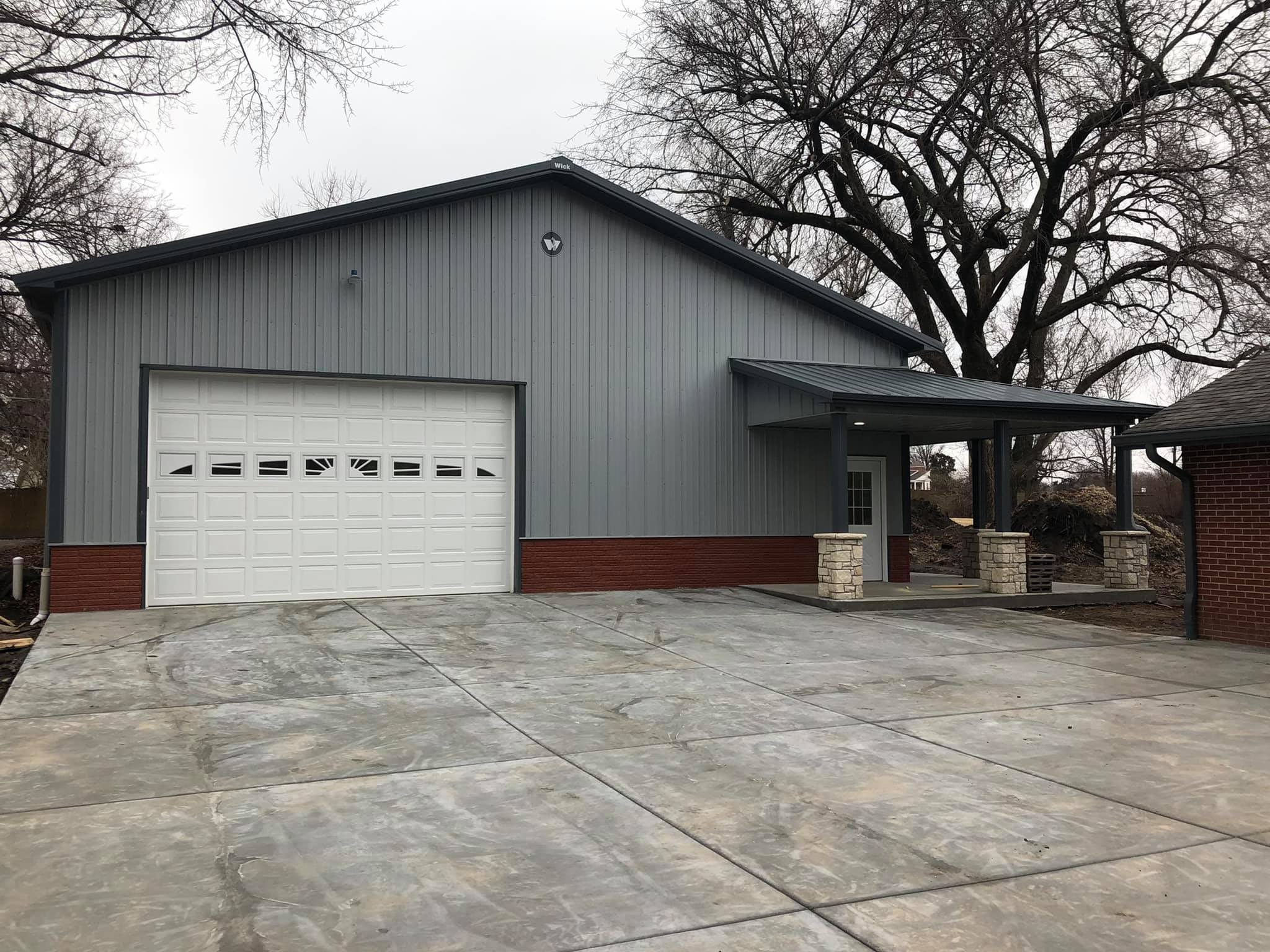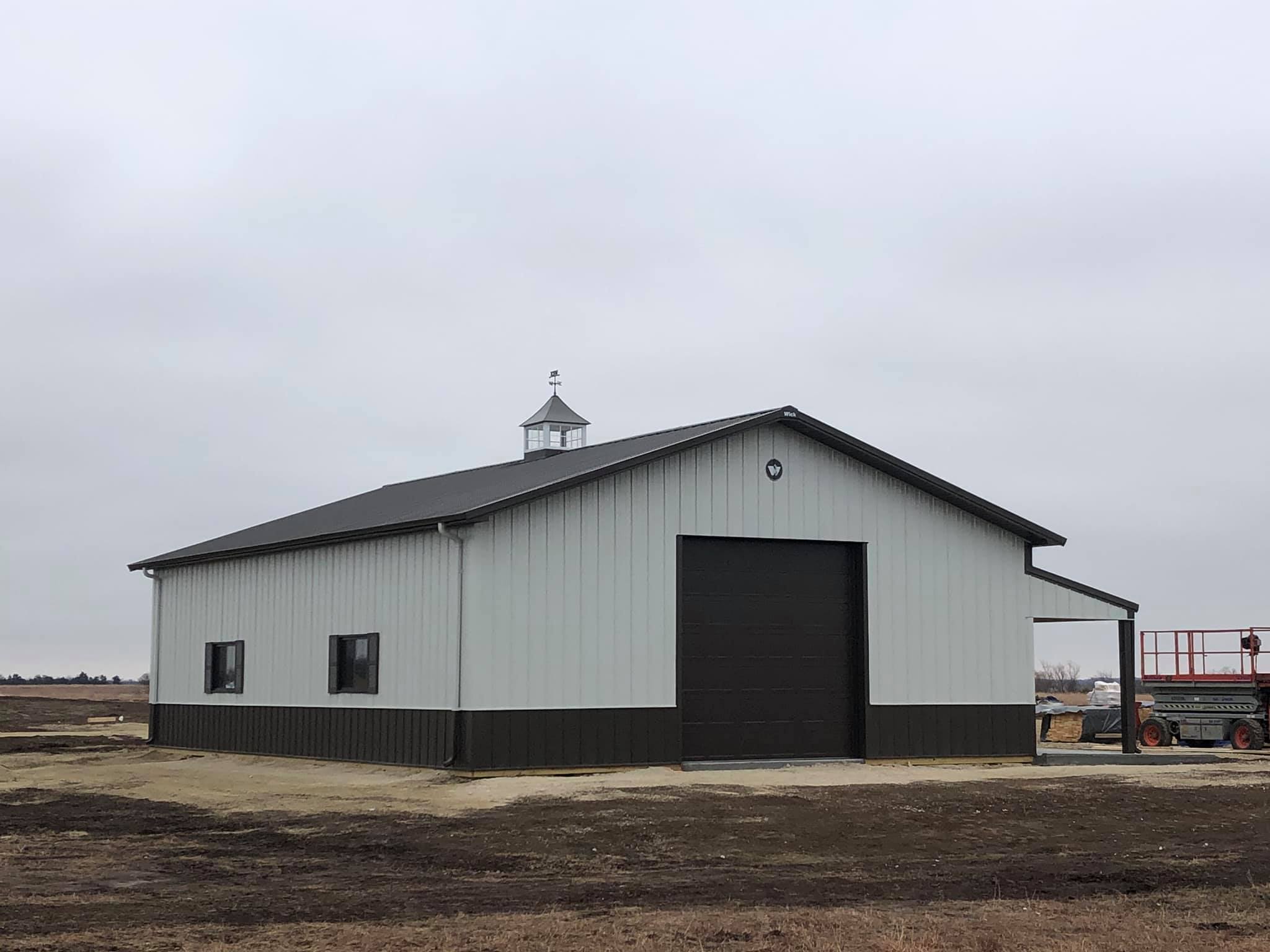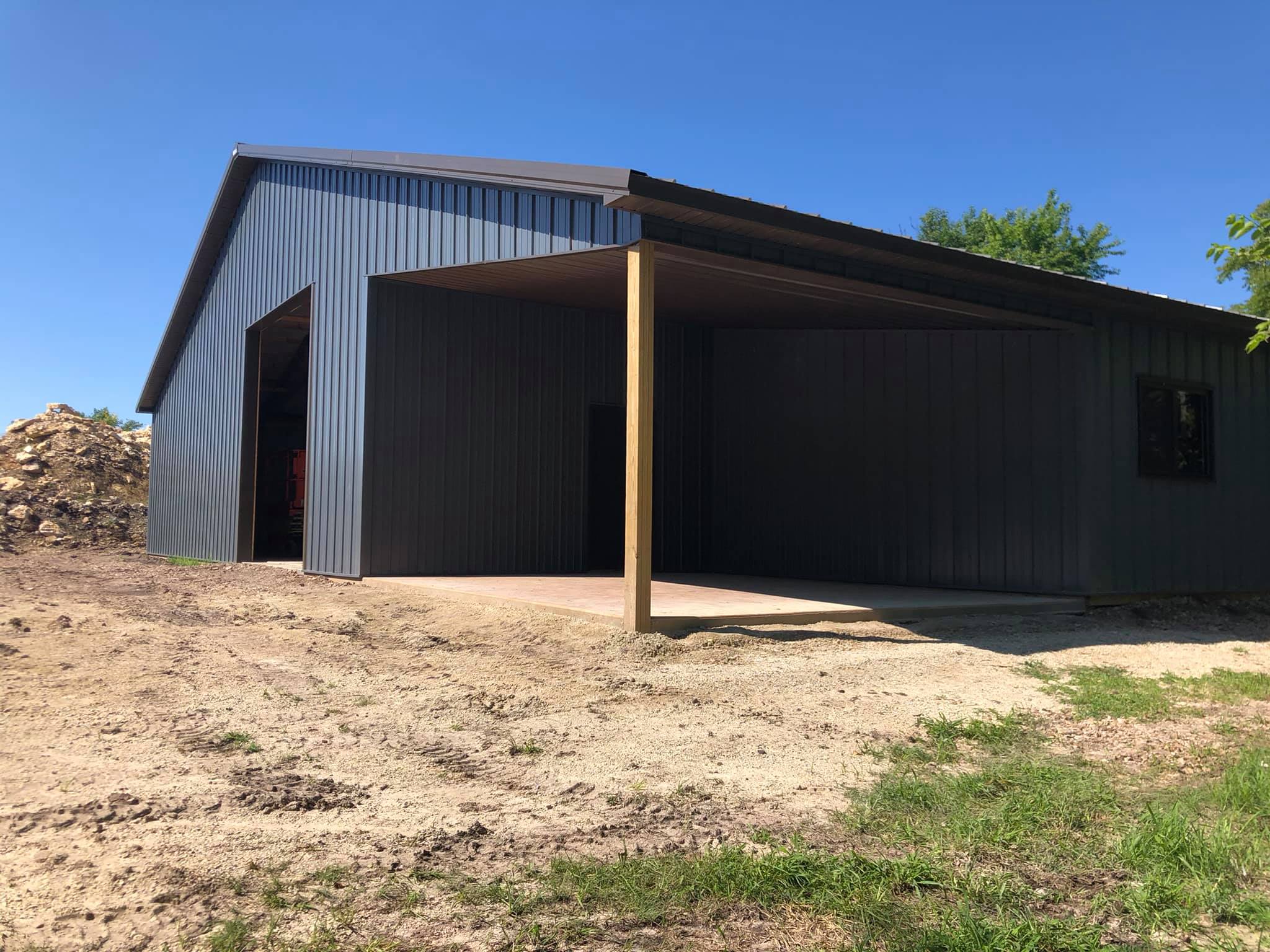Beautiful Classic Car Garage
This Wick Building is 42’x66’x12’. It will be used as a Classic Car storage and man cave. Design elements include:> 35’ of porch> 30” stem wall> Concrete floor> Glass Garage door with OHD operators> Wall Liner> Ceiling Liner> R-19 Insulation> Bathroom> Kitchen> Heat> It’s got it all!! Nice Building.



