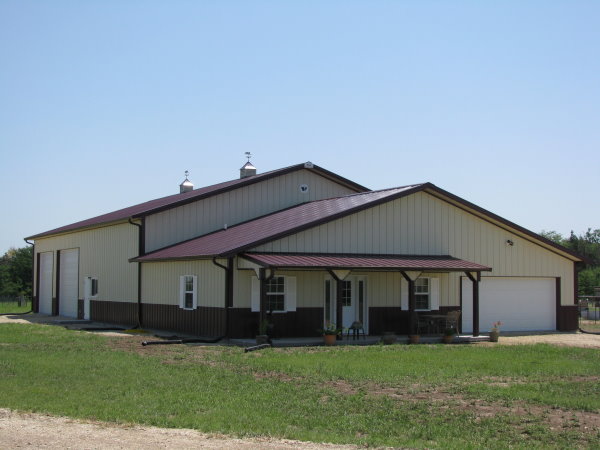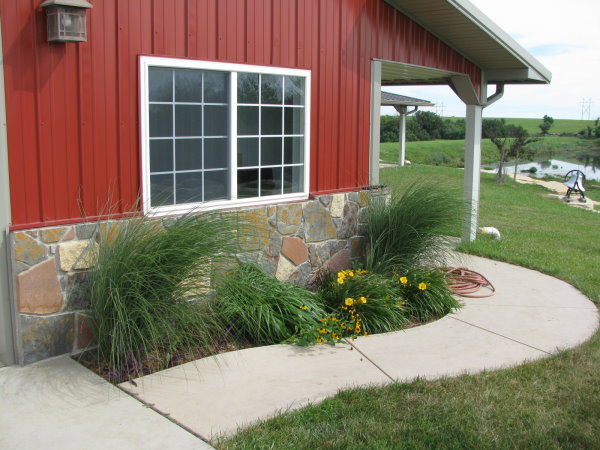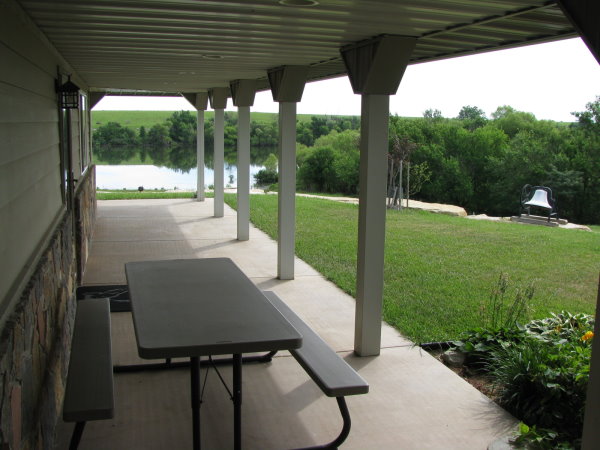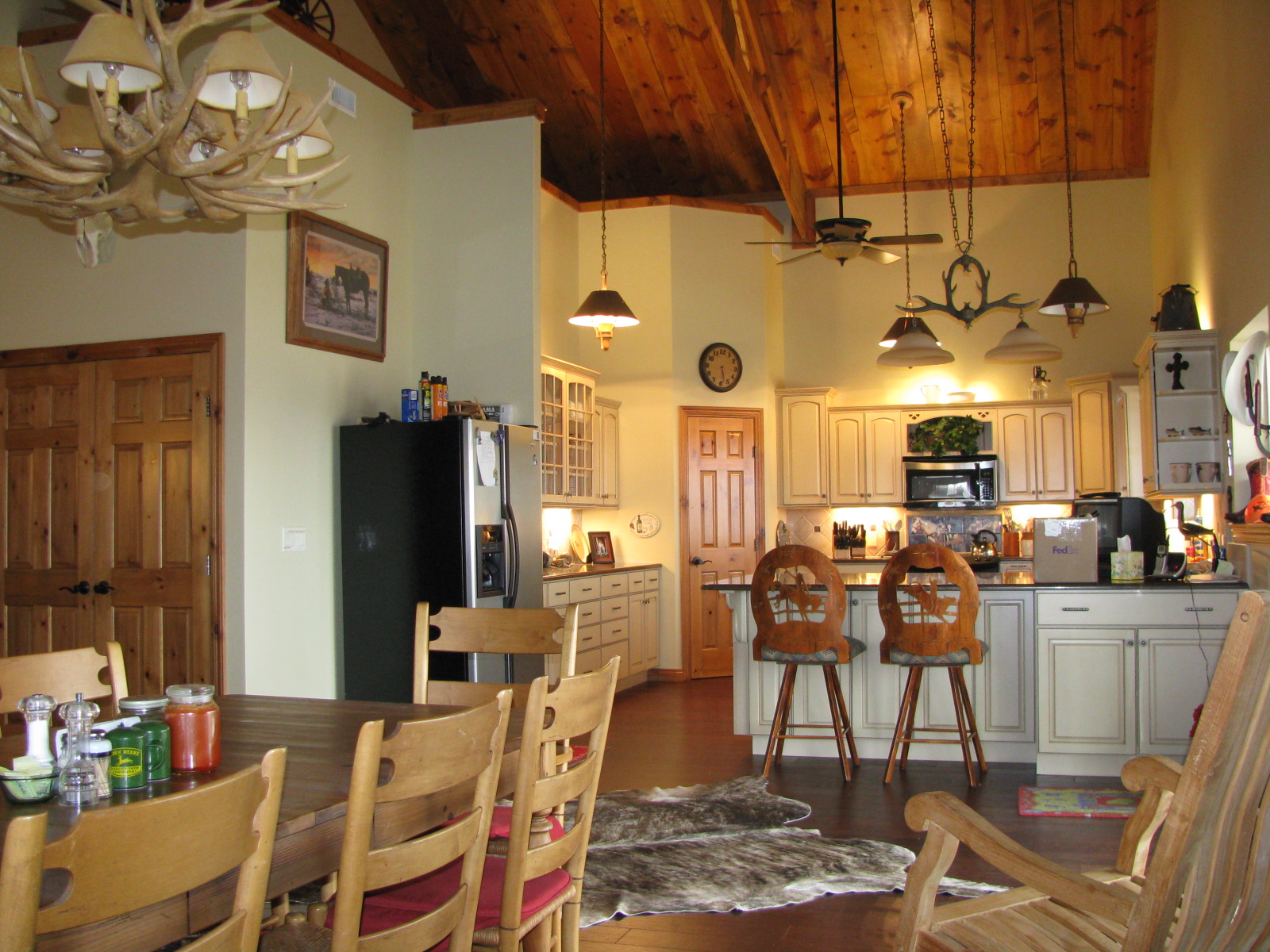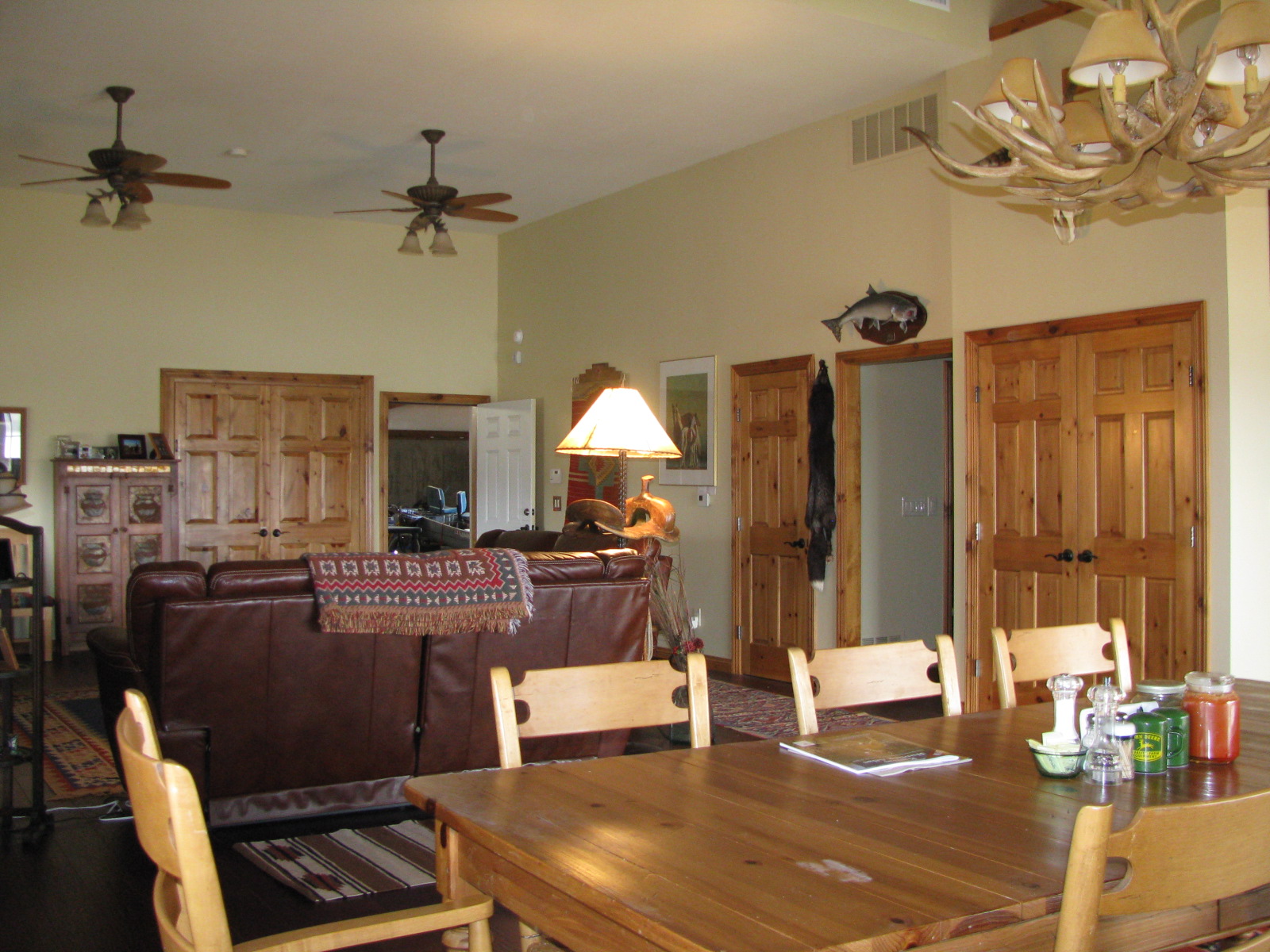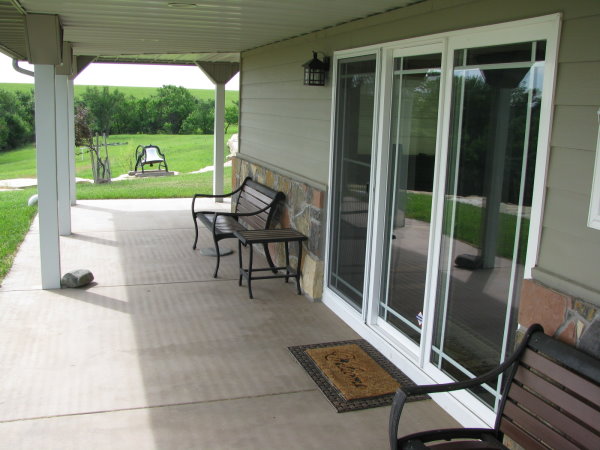We are proud to offer a full range of designs and ideas for your home. Start with your footprint and square footage needs and from there you can chose from a seemingly unlimited number of choices.
Our well-respected engineering system allows for a home plan without restrictions on interior space allocations. Want an enormous living space with room for a baby grand piano? No problem – our clear span approach keeps all your options open.
Post-frame construction is ideal for warehouses, churches, auto repair shops, fire stations, bus companies, and other commercial structures that require open spaces. Post-frame buildings are sometimes called post-and-beam buildings.
The design concept is simple and offers flexibility, which makes it popular among architects, engineers, and building designers. The features of post-frame design include heavy posts, supporting columns or posts, and roof trusses. Depending on the spacing of the posts and trusses, wall girts and roof purlins may be required to attach and support wall and roof sheathing.
Want to Save Money?
With standard stick built there is more obstruction in the wall cavities than with Wick Buildings’ Column wall. This additional space allows for more insulation which gives a much higher assembly R-Value and substantially lower energy costs.
Energy-Saver Package
Wick Buildings fully integrated system is specifically designed to combine year-round comfort with long-term savings on energy costs. The system includes wall, ceiling and roof insulation. Plus, ventilation elements and options to meet your needs and the high performance standards you demand for your new home.

